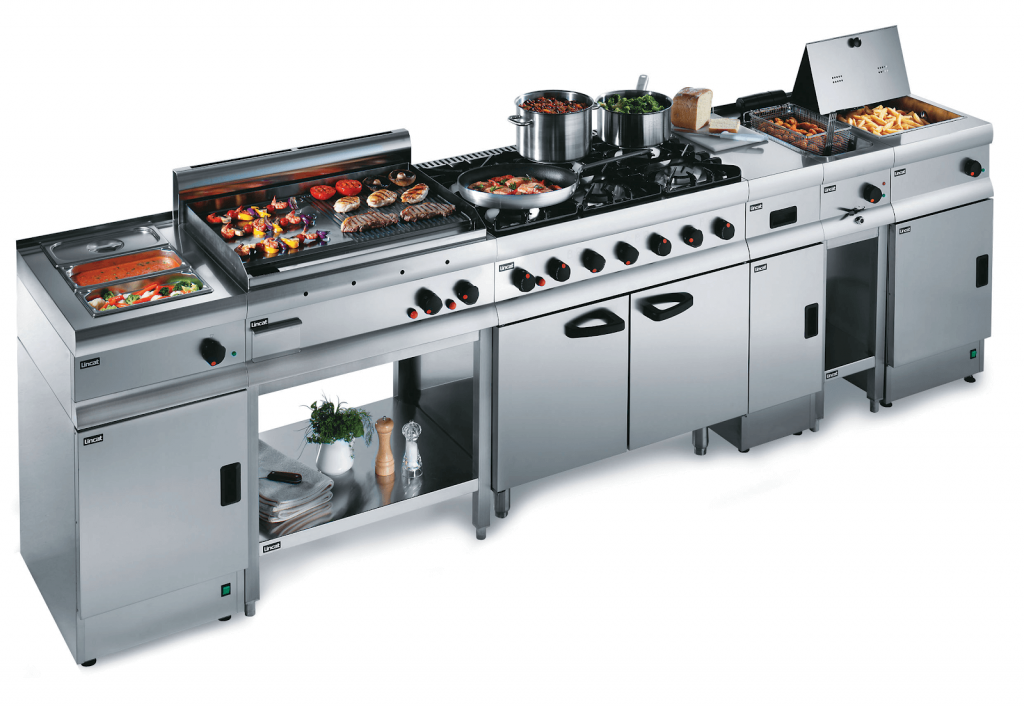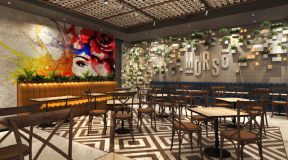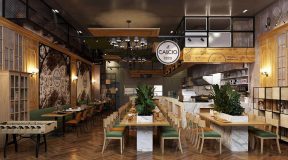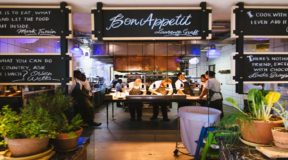The F&B industry is witnessing staggering growth and consequently there has been a phenomenal rise in the set up of food enterprises catering to different needs of the people. However, every kitchen follows some generic rules, which include
Space optimization
- Minimized movement of kitchen staff
- Energy efficiency
- Exhaust and Fresh air balancing
- Grease traps and efficient plumbing system
- Maintenance friendly material use.
Let’s look at these different types of commercial kitchens in various hospitality setups to see what it takes to run your venture smoothly.

- Cloud Kitchens / Delivery / Takeaways
One of the most recent trends emerging in the restaurant industry- a cloud kitchen is essentially a takeaway outlet with no dine-in facility. So, all they have is a kitchen that functions as a production unit for the preparation of food. The food orders are taken online or over the phone and dispatched via couriers. The benefit of this concept is that you don’t need a huge space and your kitchen can be conveniently set up in a non-high street location. Planning a cloud kitchen extremely well is mostly crucial to saving operational expenses. Also speed of service improves when deliveries need to be done during peak hours.
- QSR Kitchen
Known as Quick Service Restaurant, this kitchen mostly tenders fast foods that are cooked in bulk and kept hot and ready so that they can be easily and quickly dispatched when an order comes through. The kitchens are often limited in space and focus on installing horsepower equipments that cook consistently and swiftly, tools that minimize food wastage and other systems that are highly automated. The kitchen layout generally follows the assembly line format, although, there are several ways to optimize the place, so that every inch of space is utilized and the distance of the flow from food assembly to counter is minimized as much as possible.
- Cafeteria Kitchen / Office Cafeteria Set Up
A cafeteria kitchen interior is built with the view that there is a need to serve a large quantity of people quickly and the focus is on executing single-portion plates for immediate service. Keeping this in mind, the kitchen layout is generally assembly line where kitchen equipment is organized in such a way that the food preparation area is at one end and the service area at the other, allowing cooks to quickly send food down the line. The cleaning/washing and storage/receiving areas are mostly located behind the assembly line to improve efficiency and ensure that these sections do not hinder other activities in the kitchen.
- Fine Dine Kitchens
These kitchens are involved in curating a multi-sensory dining experience and there are several chefs involved in the preparation of a dish, which means each works on sections of the dish. Therefore, you’ll find that kitchen layouts such as an island in the center or zone-style designs are preferred over other types of configurations. Also, many fine dine restaurants like to display their kitchen and would have a partial kitchen visible from the customer seating area. This is called the “Display Kitchen” style. It engages the customer while waiting for food and also gives confidence to customer on the freshness and culinary skills of the chef.
Many restaurants have this feature to entice customers to not only enjoy the food on their plate but also get involved in the preparation. You often find this concept in high profile restaurants and the kitchen layout is designed for speed and is mostly island-style and ergonomic in configuration. It definitely will not have all the equipments of a full-fledged kitchen but will boast of all the latest and greatest equipment.
- Casual Dine Kitchens
The only difference between a casual dine kitchen and a fine dine one is that the former type of restaurants serve simple fare and the focus is maximum turnover. The menu has few customizable options, which means that dishes are churned out faster. The most popular layout is the assembly line or the ergonomic design depending on the menu being served. Like all kitchens even this kitchen needs to be planned with equipment’s adjacency logic.
- Café / Deli Setup
A café may or may not have a blocked or separate kitchen area. Cafés generally have a customer facing counter which display products and is for order taking and delivery. The back counter is used to prepare food with under counter chillers and other equipment to fry / heat / assemble food for quick service.
If a café does have a functional kitchen, it is mostly compact in size and is usually constricted in space. The kitchen layout predominantly requires a large cooking bank, storage area, prep area; combined cleaning/washing area, waste and bin wash areas. Space optimization is the key focus area in these kitchen formats.
- Food Truck Setup
As the name suggests your kitchen is going to be on wheels and space is your number one concern; so, the best kitchen layout that you can opt for is the ergonomic design template in which the kitchen is designed to optimize movement during meal preparation and cleanup, and decrease the stress on the human body.
- Kiosk Setup
A kiosk is a mobile setup specializing in serving a particular food or beverage. These kitchen formats do not indulge in hard core cooking but are more into assembling and serving items that can be baked , grilled or microwaved such as sandwiches, pizzas, shakes, smoothies etc
- Central Kitchens
This kitchen type is planned and designed to produce food for retail sale or in bulk for remote satellite kitchens or for consumption in transit, such as airlines. Central kitchens are spacious, which enables wide walkways, large storage areas with easy access to the kitchen entrance and exit, dedicated washing/cleaning areas and huge meal and food preparation areas.

- Hotel Kitchen
Hotels and resorts also prefer large kitchens with certain sections functioning 24/7. They also have separate arrangements for larder, patisserie, and banqueting needs. However, these kitchens are closed to the public eye and the layout mostly resembles a central kitchen with wide alleys for wheeling of trolleys and enough kitchen space for various equipments and kitchen appliances. Large storage areas, waste collections areas, and conveyor dishwashing sections along with specialized cutlery washing equipments are key features of a hotel kitchen.With emerging trends and advancement in technology, commercial kitchens are always getting a facelift to maximize efficiency and productivity. And, therefore, it is very important that the foundation layout is perfect to meet the core demands, otherwise, it could be a huge financial burden to redo the entire place. As commercial kitchens are designed for a long-term usage, you should avail professional assistance, because making alterations in commercial kitchens can be a costly and time consuming affair. Sprinteriors is well positioned to help you plan and manage commercial kitchens in the most cost-efficient way. To make the most of our services, get in touch with us at www.sprint-co.com.





