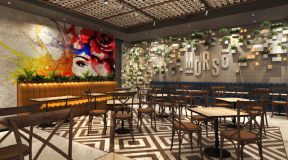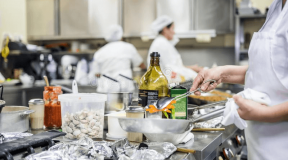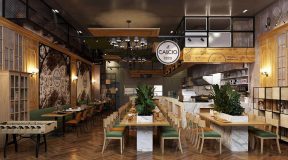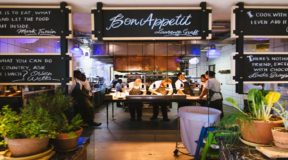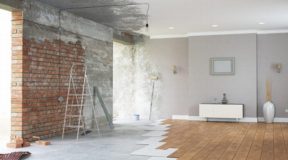Looking for tips to design your restaurant’s kitchen? You’ve come to the right place, Sprinteriors has been designing hospitality venues for over 15 years and has spearheaded countless restaurant startups and renovations. In the process, we know exactly what goes into designing a successful venture!
Firstly, it is important for you to know that there is no one design that fits all, every enterprise is unique and must be considered before initiating the designing process; although, there are specific commercial kitchen design guidelines that must be followed at all times.
Getting the basics of the interior design type right ensures that each of the elements promote a food flow that is seamless.

So, the 10 important things to keep in mind are:
- Fix the menu
Your menu is your star, and therefore it is very important that your kitchen layout is conducive to cooking the items you’ve listed. From the inception to the completion of a dish, everything that a restaurant staff does must flow seamlessly. Depending on the food list, the prep area should be designed to accommodate the needs of all the ingredients needed. For example, if your menu specializes in seafood then you’d need a spacious prep area to include a relatively large space to clean the seafood properly before they are sent to the cooking areas.
- Allocate Sufficient Spaces to Various Components in the Kitchen
Your menu may dictate how much space you’ll need for the preparation area, however, it is essential to consider all the other components that go into establishing a well-run kitchen operation.
Essentially, there are 5 sections that need to be laid out for an appropriate setup.
- Cleaning/Washing
- Storage
- Food Preparation
- Meal Cooking
- Service
If each of these key components is carefully planned, your layout will be optimized to avoid dead spaces and enhance productivity. For more information on designing these sections read about it in How to set up a Commercial kitchen.
- Optimize Your Kitchen Design Layout to Enhance Your Core Strengths
When you finalize a design for your space, you must pay attention that your plan is conducive to the service you want to offer. Also, the design must be flexible to incorporate changes in the future. There are broadly 4 styles of kitchen layouts, which can be customized to suit your needs and they are:
- Assembly –style layout
- Zone style layout
- Island style layout
- Ergonomic style layout
Get more information about various types of kitchen layout in How to set up a Commercial kitchen.
- Have a Spaced out Delivery Door
The kitchen is undoubtedly a place of hustle with chefs screaming, stewards scrambling, etc and at any point in time there will be tons of people walking in and out of the kitchen with various kinds of apparatuses; so to ensure the smooth functioning of the place, make sure you’ve considered spacious doors large enough to accommodate large delivery curricles, dish return carts, and other large equipment often needed in the kitchen. It also makes sense to make sure your storage access areas are away from the busiest paths of your kitchen.
- Get in as Much Storage Space as Possible
You may start on a small scale, but everyone aspires to expand and it’s prudent to keep that thought while designing important areas of your kitchen such as your storage section. Careful planning will make sure you don’t hit a roadblock down the line when you intend to extend your menu or just have to stock more of supplies to meet growing demands.
- Energy Efficiency
A restaurant definitely consumes high energy and the kitchen with its multiple appliances running is one of the top contenders on the energy consuming list. However, you can adopt several alternative strategies to de-escalate rising energy costs and improve energy efficiency. With technological advancement and new trends emerging, an experienced interior designer can help you cut your running costs drastically, so that not only do your reap more profits but also do your bit for the environment.
- Air Ventilation and Maintenance
One of the best ways to make your employees comfortable at their workplace is working on this aspect of your kitchen design. It’s no trade secret that kitchens are often hot and can get quite stuffy. It is therefore vital that adequate measures are taken to optimize air ventilation within the kitchen to not only keep the temperatures moderate but also extract maximum performance from your equipment. For example, exhaust systems are used not only to manage the smoke that emanates while cooking but they also help control the grease. So, your layout should place ventilation units in a manner that accommodate the specifications of each kitchen. What’s more, ventilation systems are regularly inspected to comply with the safety codes of an eating establishment, so you can’t afford to go wrong with this.
- Ensure Adequate Lighting
Lighting fixtures for the kitchen are often neglected; however, it’s really essential if you want stunning plating. It has been studied that warm lighting makes the food look more visually appealing. Warm lighting indicates warm colors and not the heat of the lighting. So, generally a color range of 2700-3000K works wonders for the way your food looks. However, an expert will guide you better on this nuanced aspect. It’s always attention to small details that make the difference.

- Use Cleaning Friendly Materials for Your Ceilings and Walls
It’s a no-brainer that your kitchen will witness all kinds of spills and often you see walls and even ceilings stained with different hues, grease, grime and smoke marks. If you opt for materials that are hard to clean, you’re set to incur major maintenance charges down the road. Therefore,work smart and consult a restaurant interior designer who will guide you correctly on choosing the right material options.
- Pay Attention to Your Plumbing
You meticulously planned your kitchen layout and have got your prep, washing, cleaning and storage areas sorted. However, if you’ve neglected your drainage segment, chances are that you have choked plumbing lines that end up contaminating your sinks. To avoid such a mishap, install air-gapped drains that help separate different receptacles (such as sinks) and prevent them from clogging your drainage system. Grease traps (portable as well as civil) are mandatory to divide fatty and solid waste from liquid for longevity and non-clogging of your drain lines.We hope you find these tips handy and helpful in designing your kitchen to suit your specific operations and improve its functioning. The most important thing is to strategically plan the various components of the kitchen so that they can function in an orderly and seamless fashion. Sprinteriors led by a team of dedicated and committed interior designers can make your kitchen designing experience fruitful with their expertise and excellence. Get in touch with one of them at www.sprint-co.com for further assistance-

